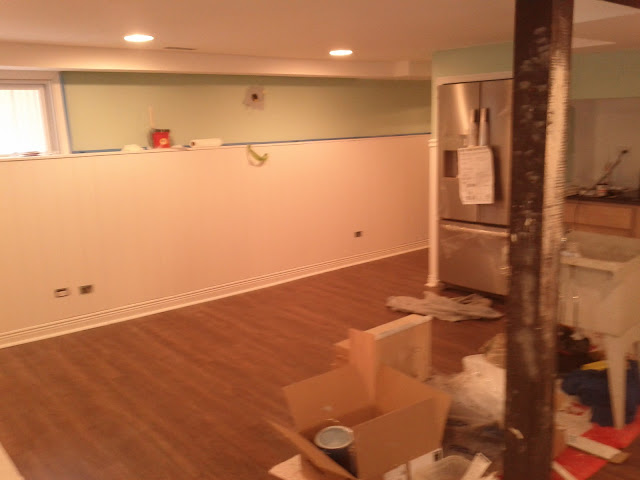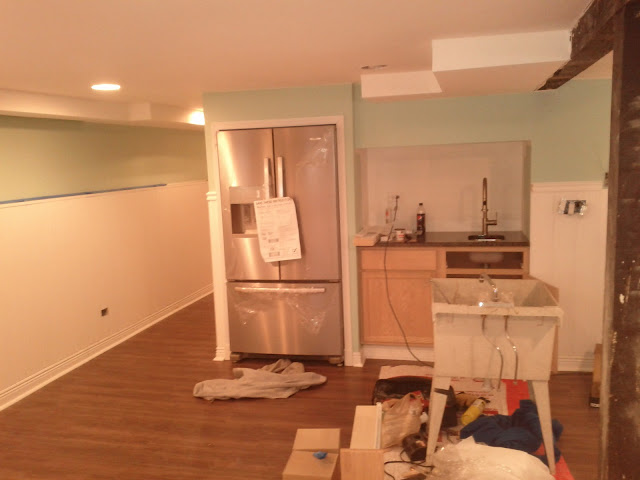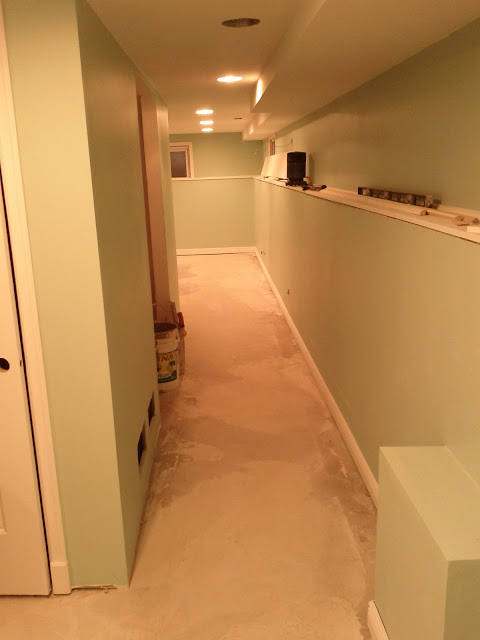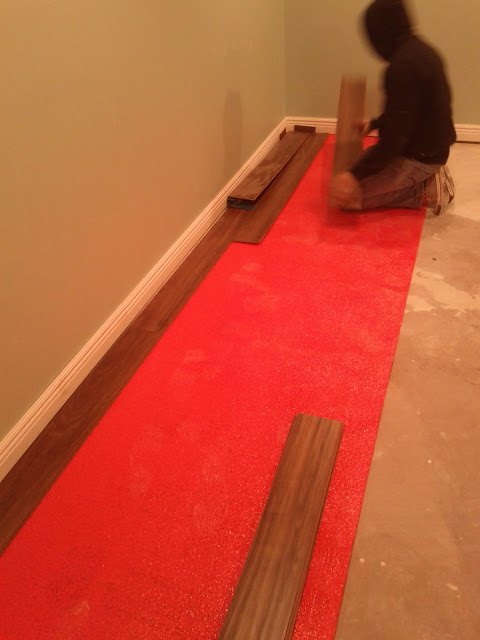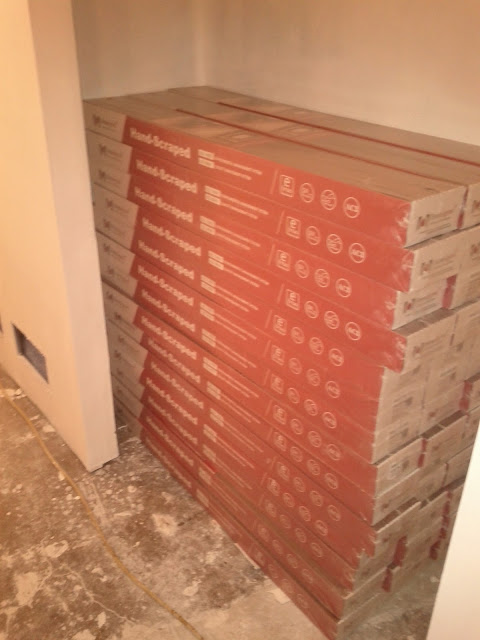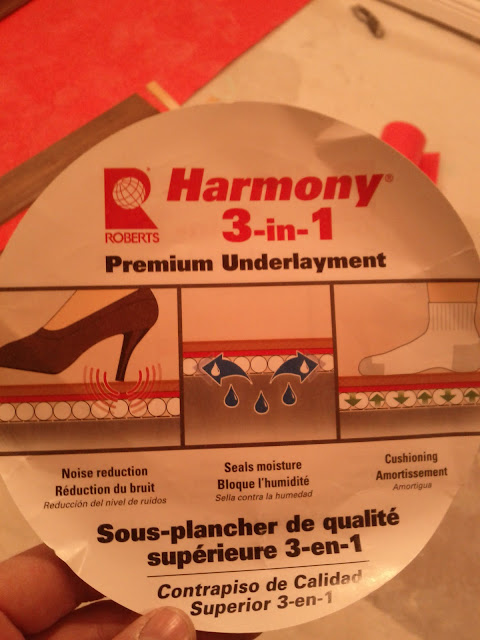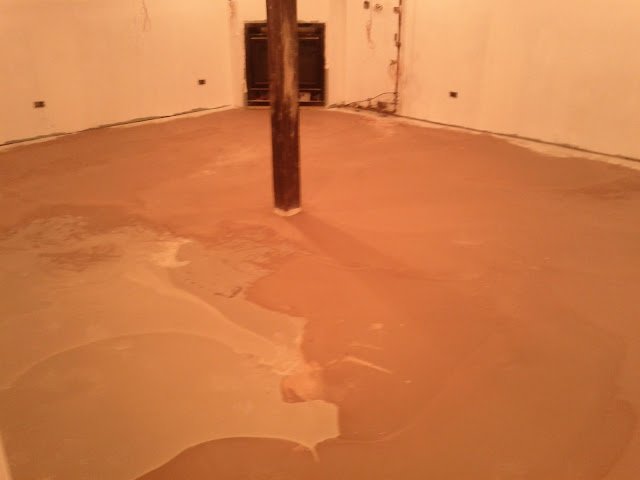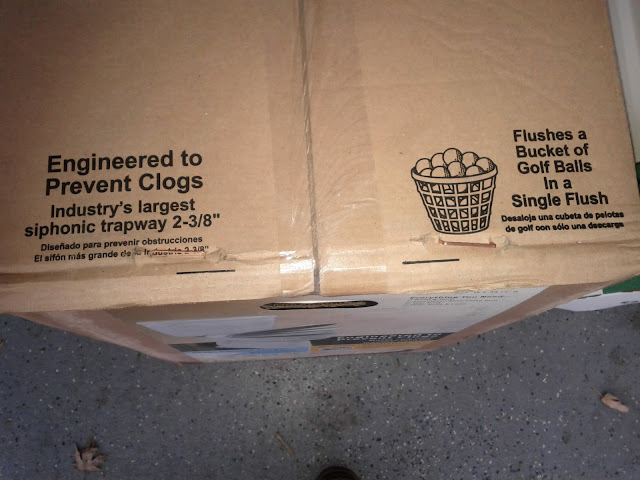Nat picked out a flooring that claims to do a better job than *most* other laminate wood floors do against moisture. I was a bit skeptical, so I took the sample home and stuck it on the counter. And poured water on top of it. And then stuck a glass on top to try to make a 'ring'. I came back 8 hours later and the water was still pooled up and the floor stood up to the challenge without any warping/flaking/damage. Now...I'm not sure if the samples are different than the real thing, but if they are the same, then we should be in good shape with the floors. They're being installed next week (hopefully). The material is a special order, so it takes a few days for it to arrive in, then it needs 48 hours of 'acclimation' to the conditions present in our house. Then...gets installed in just one day. The walls will (hopefully) be painted already by then, so the place will start to fell a lot more finished once the floor goes in.
