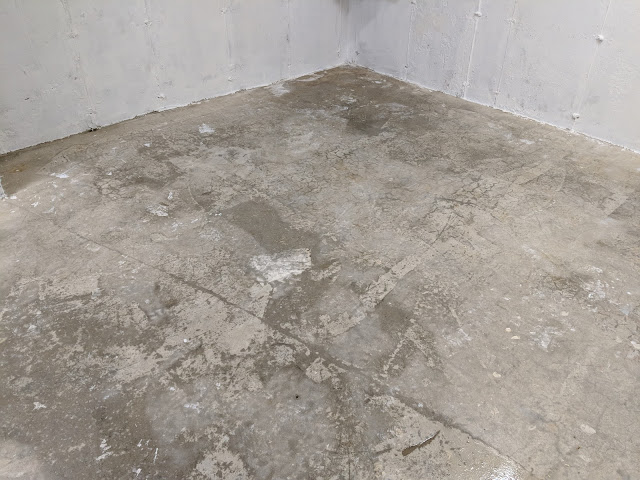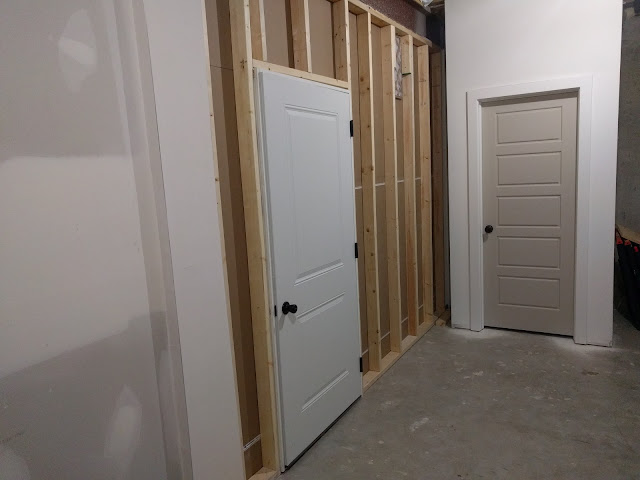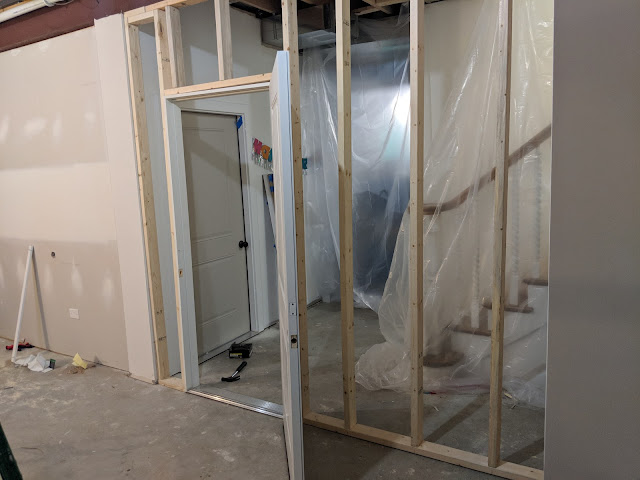Decision Time: Final Wall-Hung Work Bench Design

Bench via WoodsmithPlans.com In March of this year, I posted a photo of a wall-hung workbench that I came across on Instagram . The photo above is of that same bench, but comes from the source of the plans: Woodsmith Plans . They're offering a plan for sale for the bench plus the tool holder above and the little shelf for hand tools on the very top for $10 . I think I've settled on going with this direction for both a bench in my shop in the basement, but also for a garden bench that I'm now planning in the garage. This whole thing started with this initial wall-hung workbench with curves that I found online at the WoodArchivis t. But, in looking at the space constraints that I have in my shop, coupled with some concerns about the rigidity of the curved superstructure, I've kind of drifted away from my initial plan. In the shop, my plan calls for hanging the bench on concrete walls, which requires cleats or ledgers (as in this design above)....


