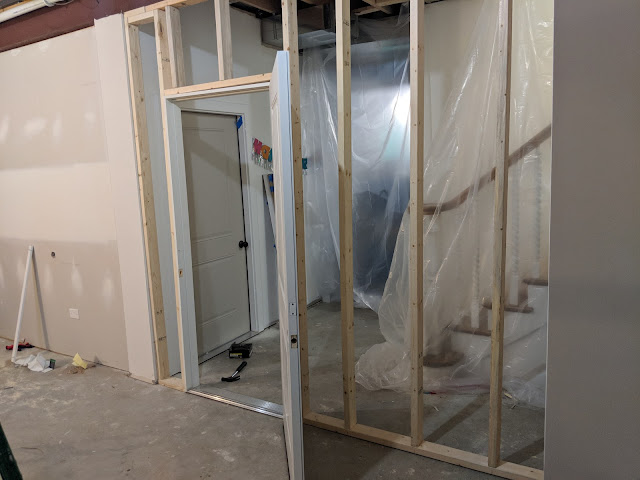Workshop Wall Going In (Basement)

After months of planning and thinking and posting about my eventual workshop, we finally have progress: the wall that divides the rest of our basement with my shop is getting installed. In the photo above, you can see the wall being framed and the steel door - an exterior door - installed. On the right side of the photo - through the framing - you can see the existing stairs and banister coming down from the first floor. In the middle of the room, you can see an existing door/wall that built out by our builder to contain the mechanical room. They used a steel, exterior door on the mechanical room, so we replicated that with the door for my shop. They're going to be so close, so it was important for them to match. Right after the wall framing is done, drywall is going on the outside, but I'm going to leave the inside unfinished. I'm still planning on cutting in a spot for a vent ( see here for inspiration ) and stuffing the joist cavities wi...

