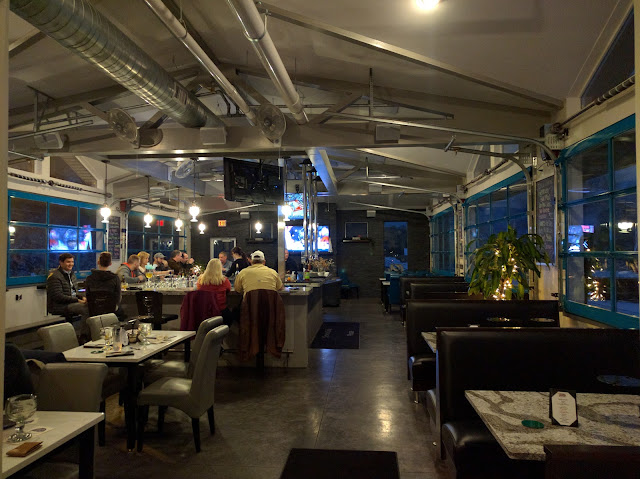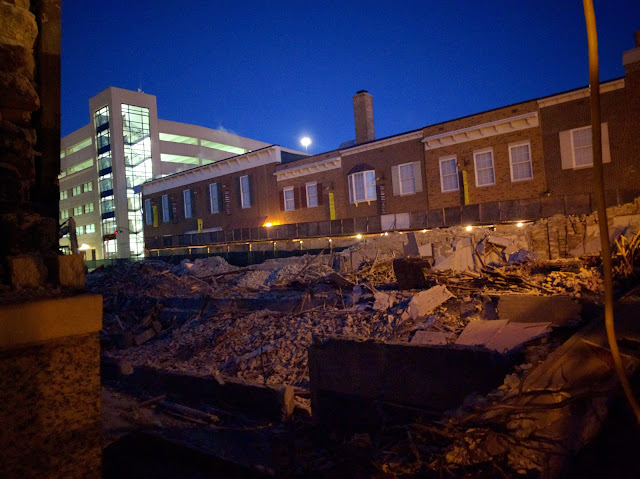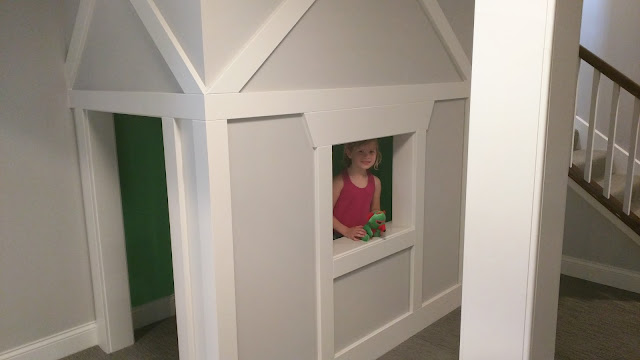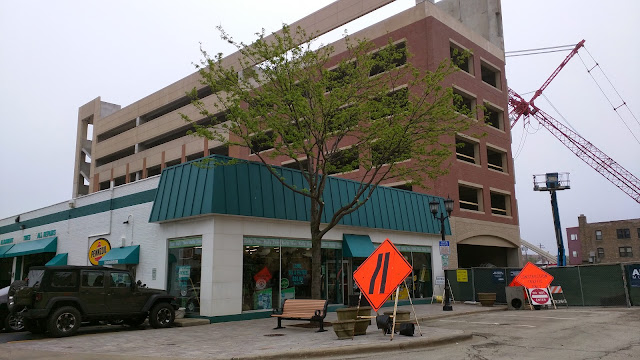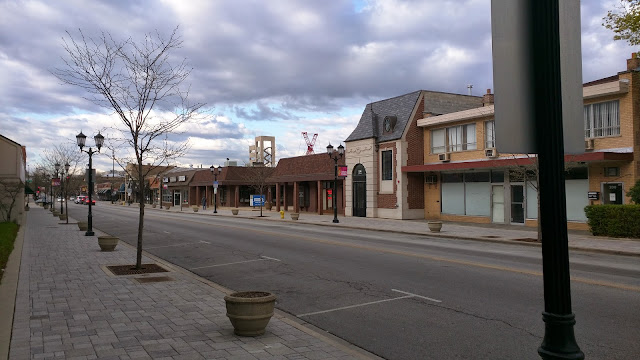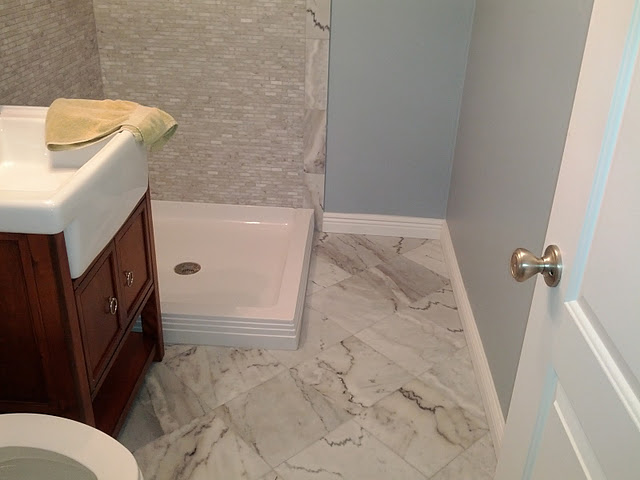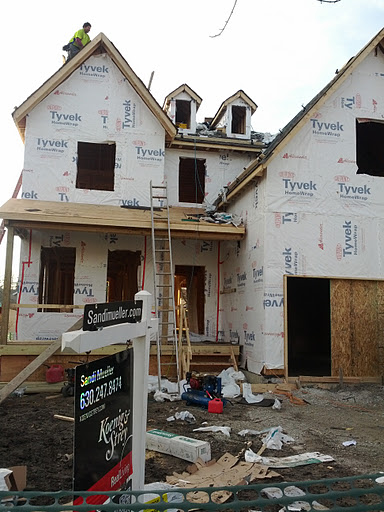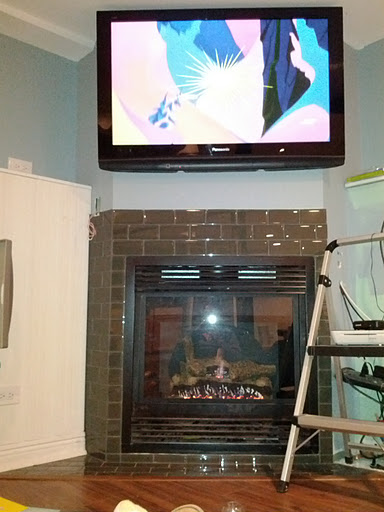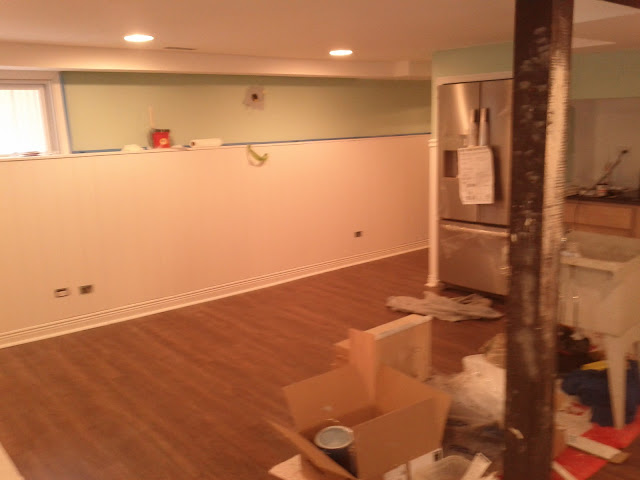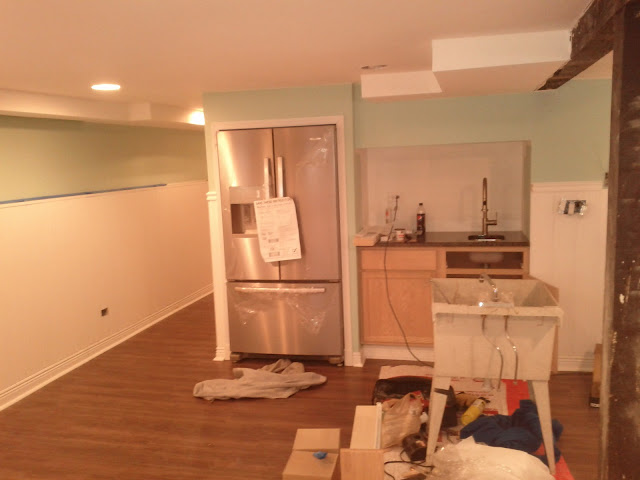Framing Of Our #NewOldFarmhouse

Progress, progress, progress at our new place. Just ten days ago, I posted about the incredible installation of our water main (under a huge tree!) and now we're already moving on to framing of the house. And by the time you all read this post, there will be even more done! The crew is busy putting up the deck, walls and ceilings and now the place is starting to really FEEL like a house. It was an abstract idea for a long time, but now that you can walk into each of the rooms and actually BE there? It's totally real and it is totally crazy. Almost hard to convince myself that this project involves us and our family. We're not just watching something happen. We're watching OUR something happen! And...crazy? Yeah, crazy like the weight of two years of wandering around as a family is coming off of our shoulders. Sure, there's a TON more time to go, but suddenly, we have a place. We have a shared goal. We have a home. It is just made out of lumber,






