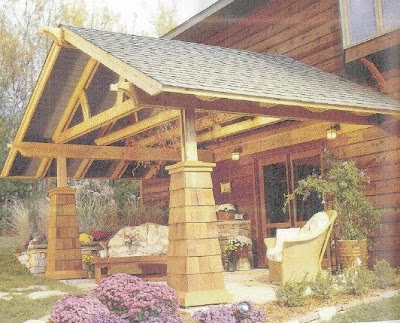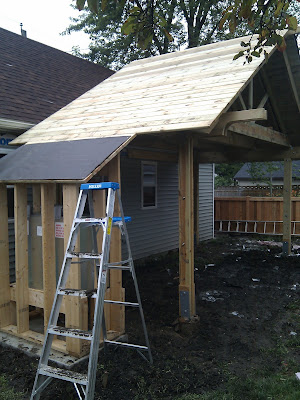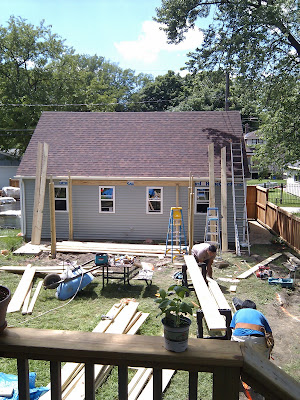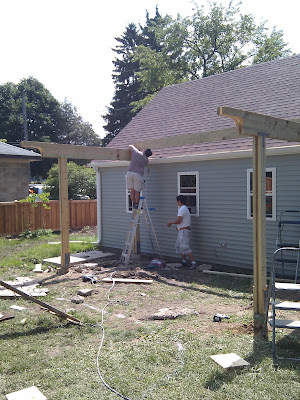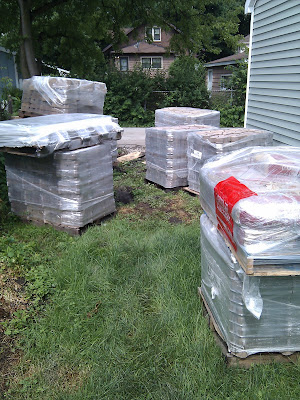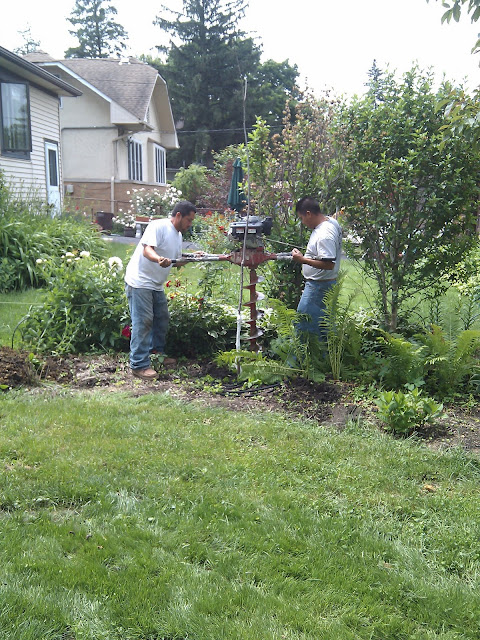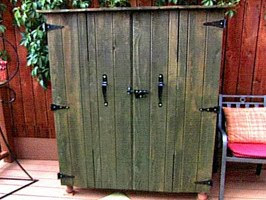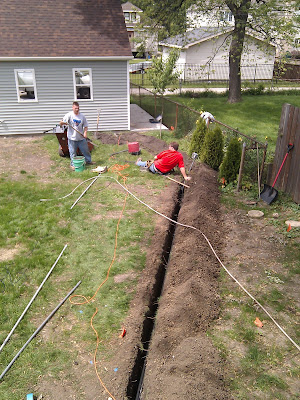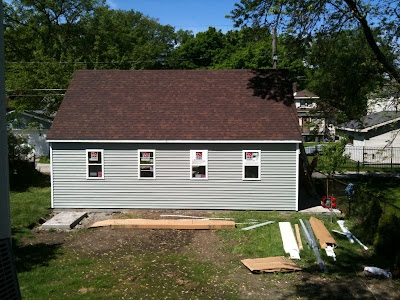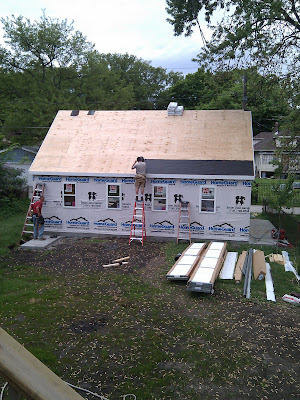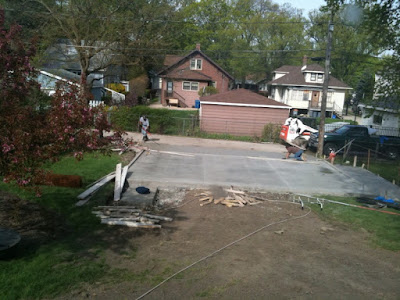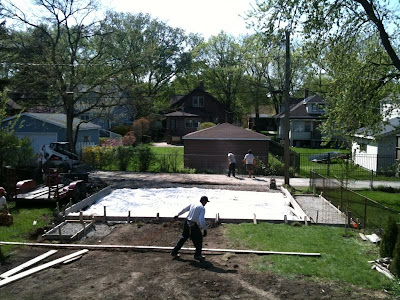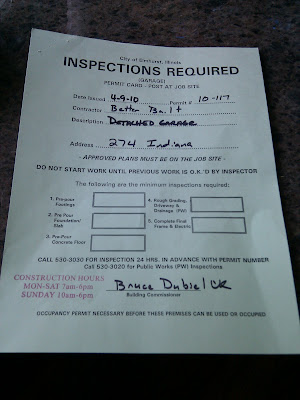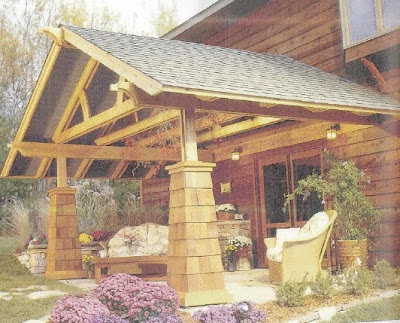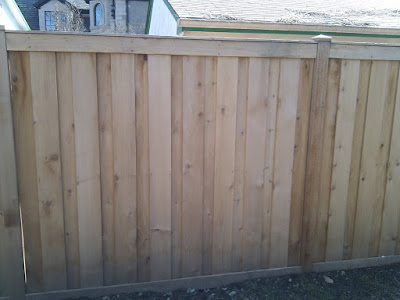Patio in Progress (finally)
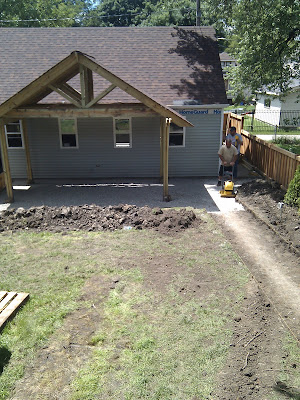
When we went with the LOW bidder (and I mean really, really low), I assumed that we'd have some difficulties with our patio installation, but I didn't think it would take *this* long. The good news, is that we're finally progressing on the installation. After all the rains fell, they finally excavated and started to put down the paver base. They're putting down more base, then comes the sand and finally....the pavers. Hopefully, we'll have something to walk on by Saturday. We still don't have a pic-a-nic table (Nat hates that I call it that), so that is on the agenda this weekend.
