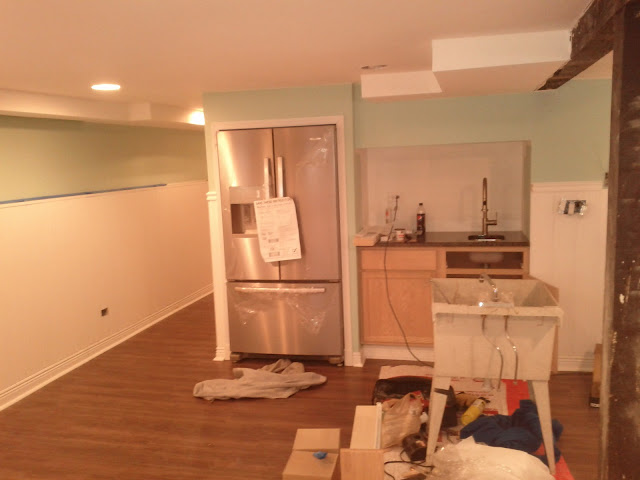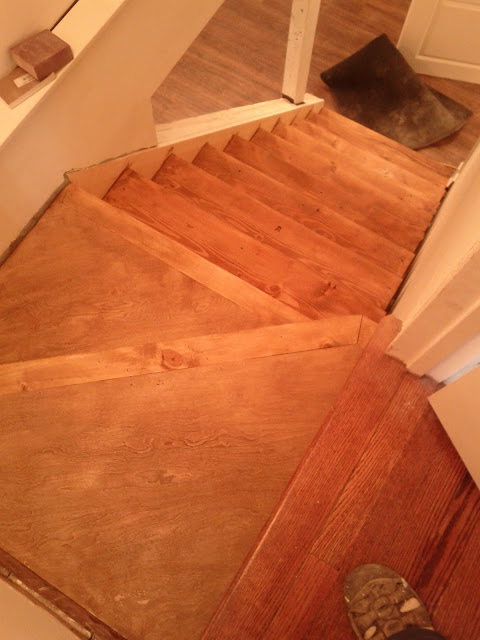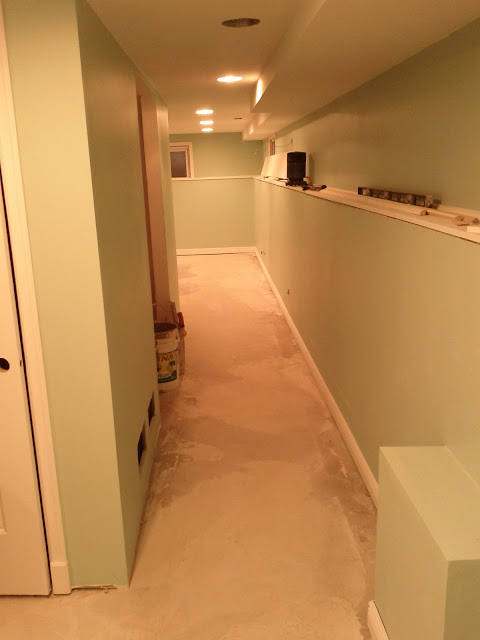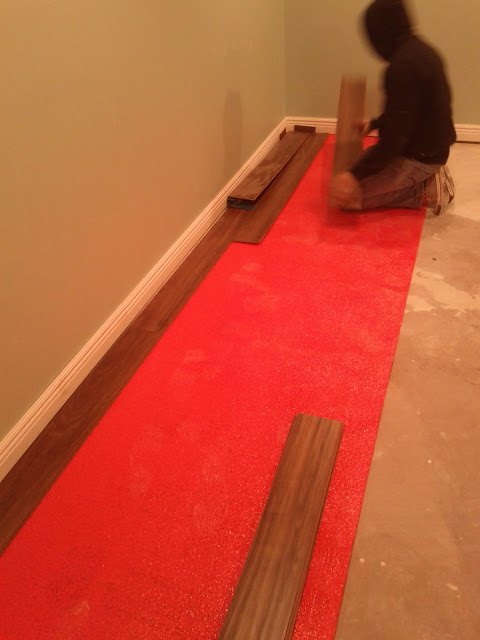Basement Fridge Installed

After a bit of shaving down, the fridge fit *PERFECTLY* into the hole and with the water and power connections set back into the closet behind the fridge, it looks like the room was built around it. It is a 27 cubic foot box, so there's a lot of space in it. Can't wait to fill it with various beverages! I'm really quite pleased with how it turned out. A bit more work left to do around the little counter area and we'll be ready to have the party.




