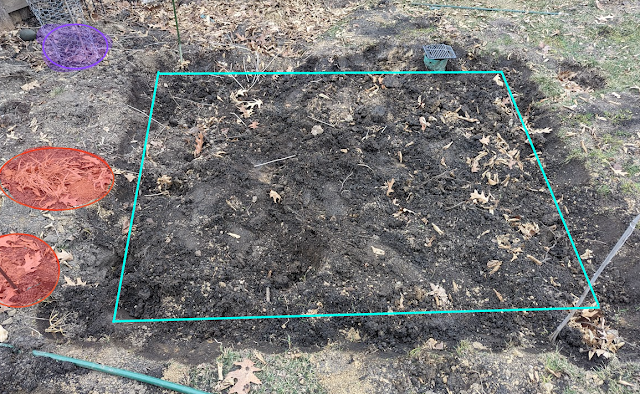DIY Wood-Fired Pizza Oven Construction - Initial Excavation For Foundation - February 2024
This past weekend, I posted a list of 'early potential priorities' out in the yard and garden for the upcoming 2024 growing season. That list featured a number of projects/ideas/areas that *could* be something that I'm going to prioritize in 2024. But, it also featured one item that has certainty when it comes to being a priority: the backyard wood-fired pizza oven construction.
The location/site of the oven has been an open question for me ever since we moved in back in 2017. I wrote about a couple of final options in the backyard in early January where I narrowed it down to two locations: built into the berm/closer to the patio vs. down on the drywell, lower-elevation.
With the run of warmer temperatures this week, I got out one night after work and just got busy: digging the foundation.
I went with the drywell location. Further from the house, but anchoring a secondary, lower-tiered patio. Below is a look at the site - annotated to show the outline of the foundation as well as a couple of plants worth noting (orange = Hakeone All Gold Forest Grasses, purple = a dwarf conifer). All of which...require transplanting; the only question is the timing on the transplanting.
At minimum, I'm looking to pour a slab that is 72" wide and 82" deep (6 foot wide x 6'10" deep). That would allow for a stand built from standard cinder blocks of 4-blocks-wide and 4.5-blocks deep (64x72 or 5'4" wide, 6' deep). That leaves an 4" reveal on both sides and 10" total reveal on front/back. What I'm not sure of (yet) is if the bottom courses will be built with 10" wide block (instead of 8") to allow for face-brick to 'sit' on that ledge.Stand: 4.5 blocks wide, 5 blocks deep. 72x80 (6" wide, 6'8" deep)
If 10x8x16 block on bottom courses, that cuts reveals down by 4" each way.
Stand: 4.5 blocks wide, 5 blocks deep. 76x84 (6'4" wide, 7' deep)
Either of those reveals are adequate, but I'll continue to think about where I want to land. For now, I've begun the excavation on an area that is 80" wide and 88" deep.
Here's a photo (below) of the width dimension:
If the slab is 72" wide and the framing material is 3" (1.5" x 2), I'm at 75" wide vs. 80" hole.
If the slab is 82" deep and the framing material is 3" (1.5" x 2), I'm at 85" deep vs 88" hole.
When you add in framing support (another 1.5" each way), the number shrink to the point where I'm thinking I need to expand the excavation.
72" wide slab
+3" frame
+3" frame support
+6" wiggle room
Equals 84" total width excavation.
82" deep slab
+3" frame
+3" frame support
+6" wiggle room
It works with both 8x8x16 blocks and 10x8x16 blocks.
Now, add the framing and support - +6" to width + depth.
Outside of material = 84" wide, 92" deep.
Add 6" wiggle room.
Final hole excavation: 90" wide, 98" deep. Allows for 3" 'wiggle room' all around.






Comments
Post a Comment
Be nice to each other here.