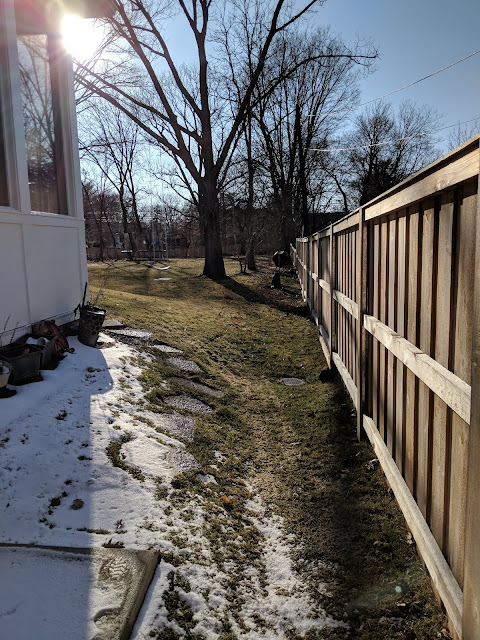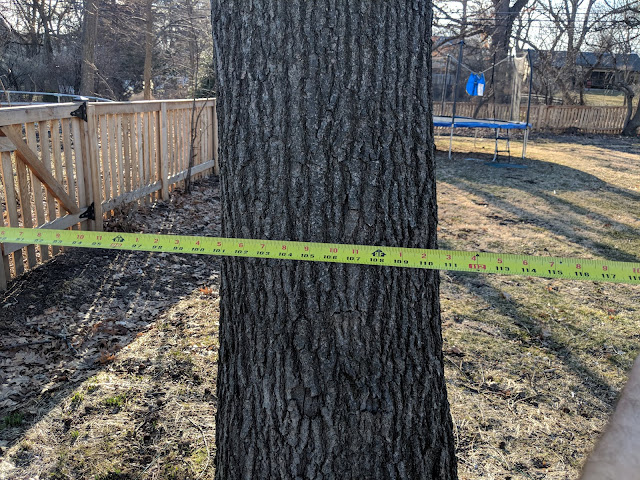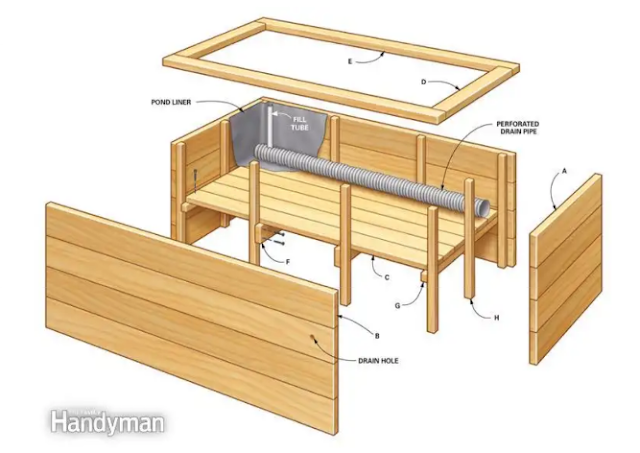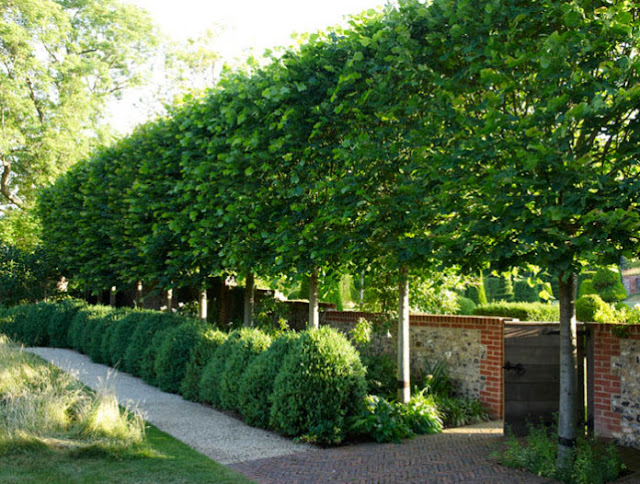Last Look @ Sideyard Pre-Hornbeam Hedge Installation

I've posted a few times about our plan to add some European Hornbeams to the side yard alongside of our screened porch to provide some privacy from our neighbor's house. In the photo above, you see the run of fence that will soon be lined with some 2.5" caliper trees. You can go back to this post to see the drawing of where they are located , but they're going to cling to the fenceline and, I hope, peek over the top of the fence. In the photo above, you can also see the grade difference with the porch on the left being a good four or five feet above where the bottom of the fence is located. Once these trees mature a bit, they'll end up growing into a hedge of sorts ( like this ) and we'll be able to enjoy the screened porch without looking at our neighbors smoking cigarettes on their back stoop. With April here, I'm just waiting word from the landscaper as to when these trees can be dug up and planted in our yard. I took this photo a few week









