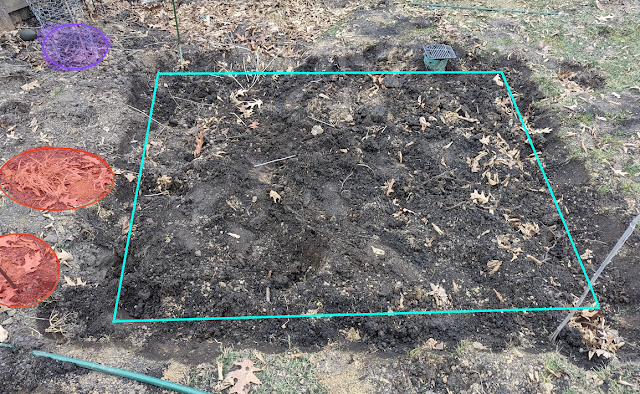Stripping Concrete Slab Forms - DIY Pizza Oven - May 2024

Just 48 hours ago, I shared the details and photos of how I poured our backyard wood-fired pizza oven reinforced foundation slab using 46 sixty-pound bags of 4000 PSI concrete and a MudMixer. I've kept the slab (mostly) wet using a garden hose and covered it in plastic. 48-or-so hours after the pour, I knocked down the supports and began to remove the forms. Here's what was left: an almost (for a first timer with a non-super-discerning eye) perfect 5.5" thick reinforced concrete slab: The light color (and discoloration) is from the plastic sheet touching the concrete as it cured. I'm not the least bit worried about that as I know the slab will continue to change color. I'm happy with the straight lines and the lack of air pockets around the edge. I used a heavy hammer to vibrate the forms in an attempt to get the concrete mix down along the edge/face of the forms. It seemed to have worked. After a few more days, I'll get out th...




