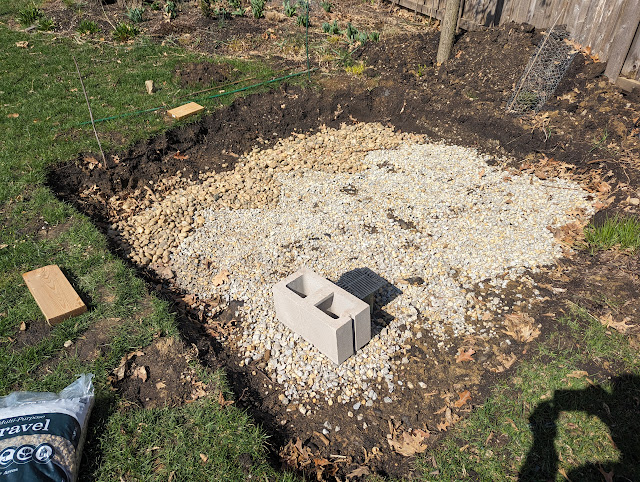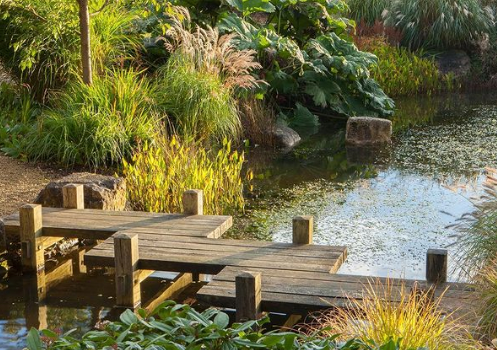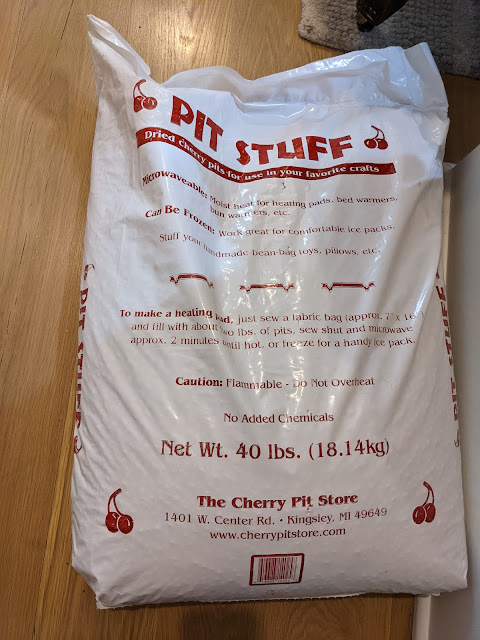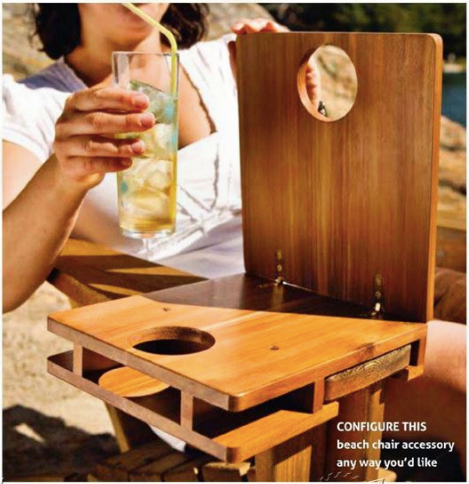My First Evergreen Wreath - December 2025

I put together my first (ever) evergreen wreath this weekend. Using a mix of Fraser Fir limbs from our tree and some Cypress branches and boxwoods from our yard, I created a few dozen 'bunches' of materials. I watched one wreath-making video (Thanks, Garden Answer) and sort-of figured out how to make the wreath using those 'piles' or 'bunches'. Nat brought home Silver Dollar Eucalytus and Magnolia leaves from Trader Joes (one bunch of each) and I cut those up and stacked them on each pile. From there, it was just winding floral wire around the grapevine frame to attach the pile/bunch to the frame. I moved around the frame, eventually closing-in the whole thing. Below is a photo of the (my first) wreath hanging on our front door. I'm already thinking about what to do next time and what I like about this first effort. I like the layering and the contrast from the cypress and fir and eucalyptus. I also like the contrasting colors...












