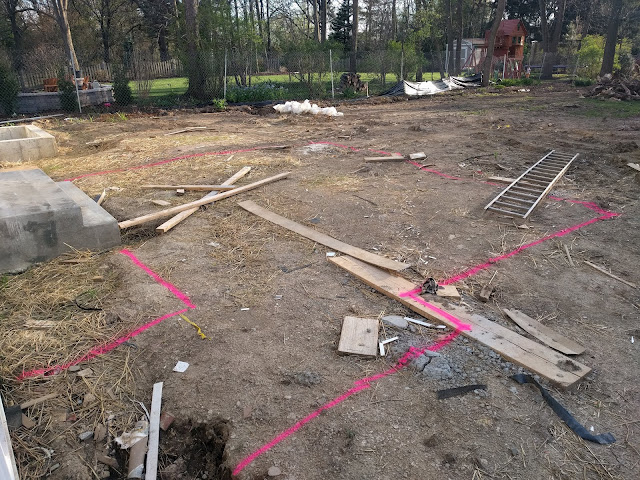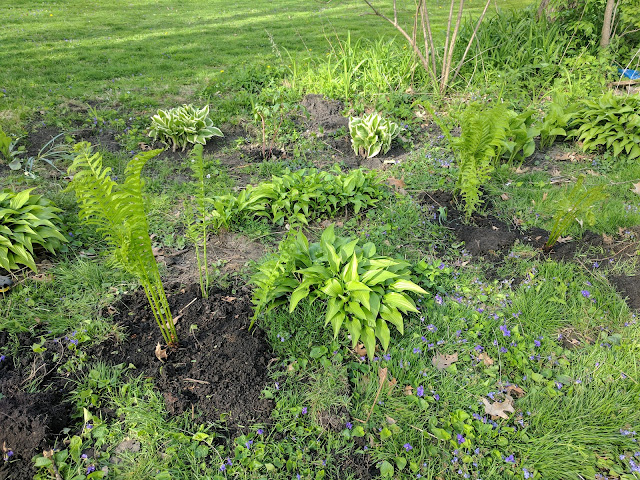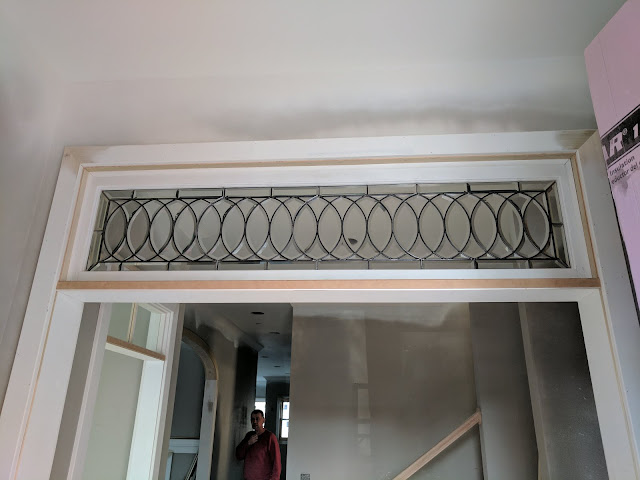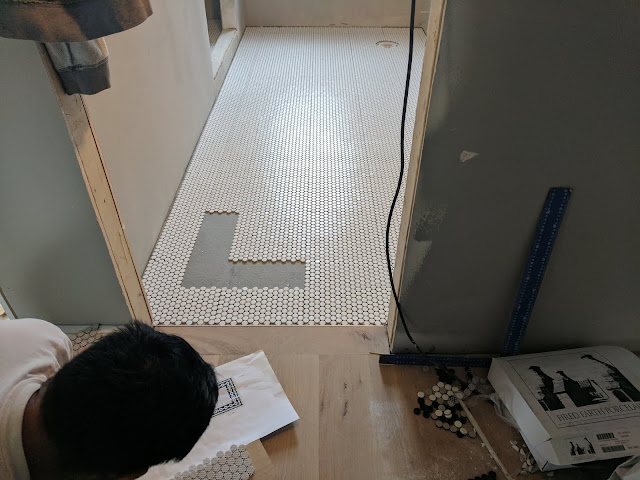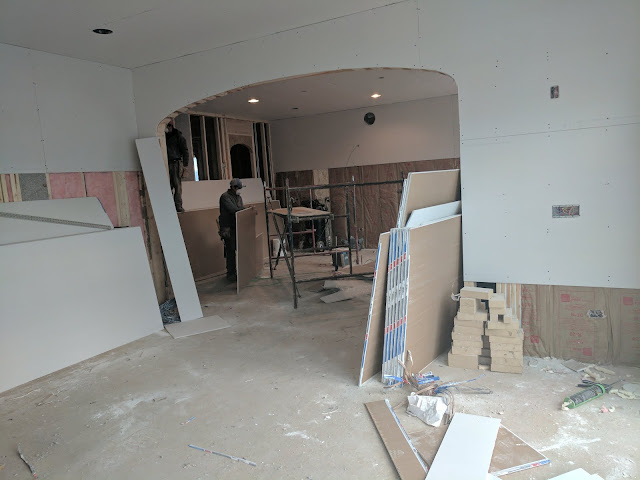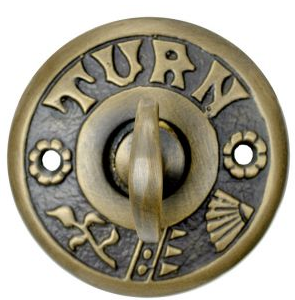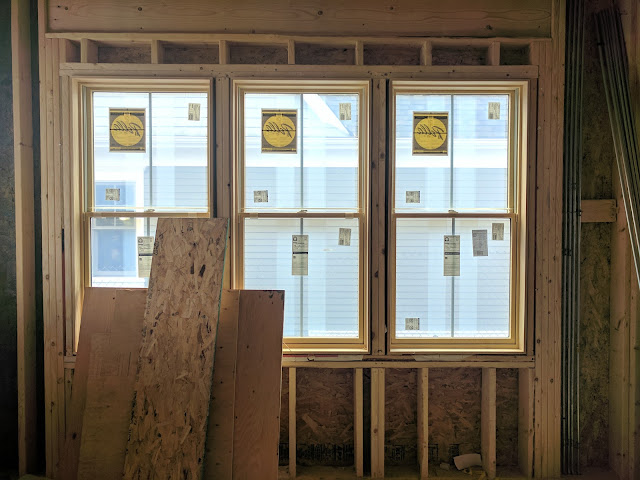Water Management @ Our New Old Farmhouse

About a month ago, I showed the last pictures of our #NewOldFarmhouse where we were having our driveway poured out front. More recently, the crew moved on to the landscaping and that includes the underground routing of drain pipes. We're putting the downspouts and the sump pump drain into pipes underground. You can see one of the big runs in the image above. They're taking some of the pipes and running them towards a dry well and others...they're running into the yard and installing some 'pop ups' and then letting the grading of the property take over. I took some photos of the drywells (yes...there's more than one) that we put in underground and I'll post the details of those over time. It seemed that we had a few choices: put in the drywells or include a water garden - like the one that the City of Elmhurst recently installed as a demonstration . From a landscaping perspective, I had a really unique experience. ...
