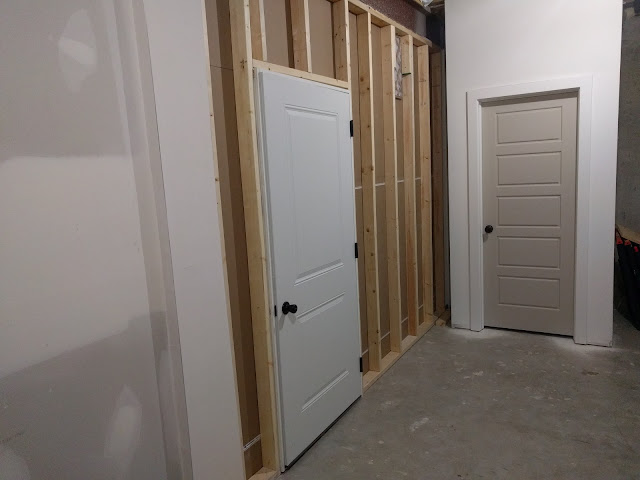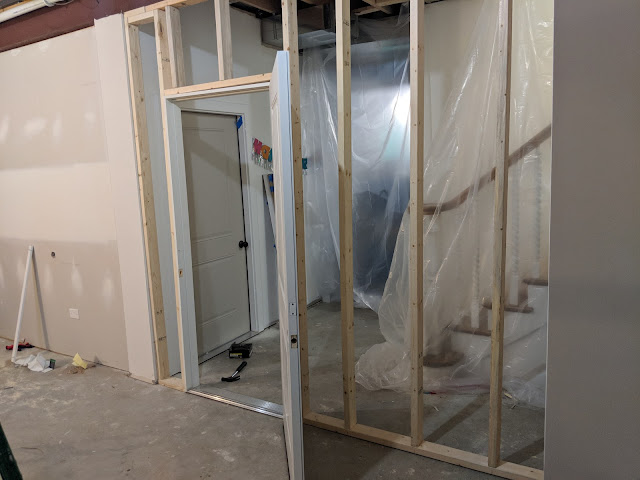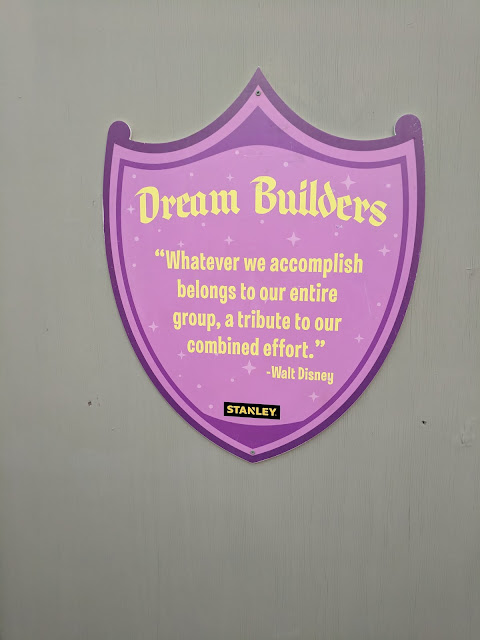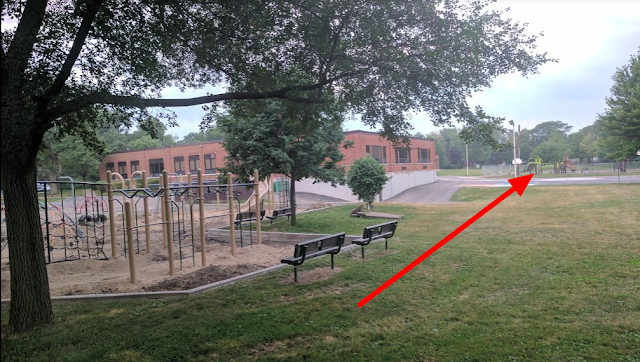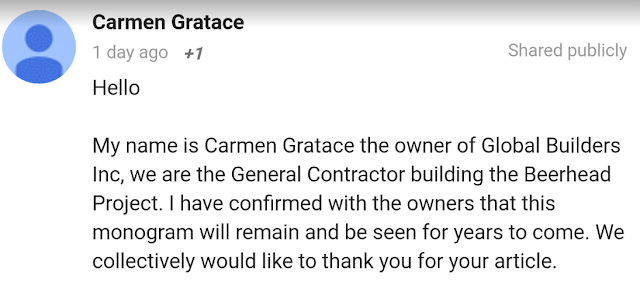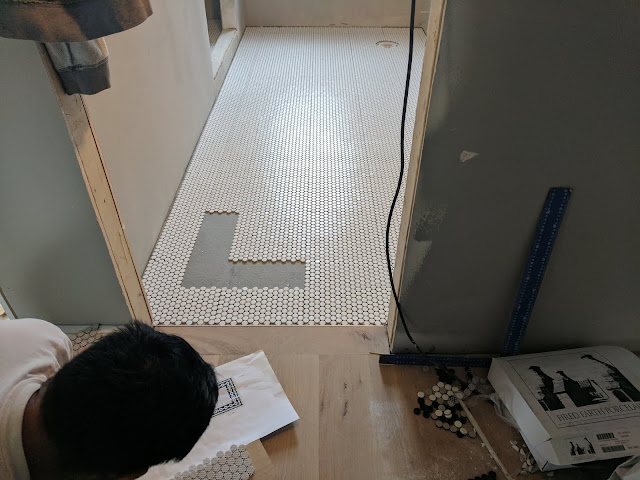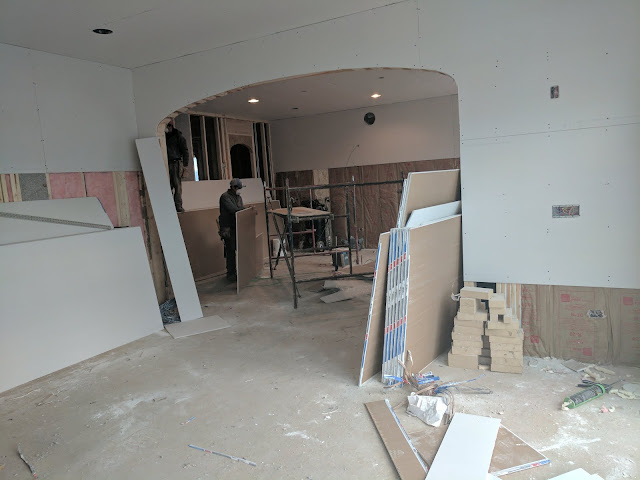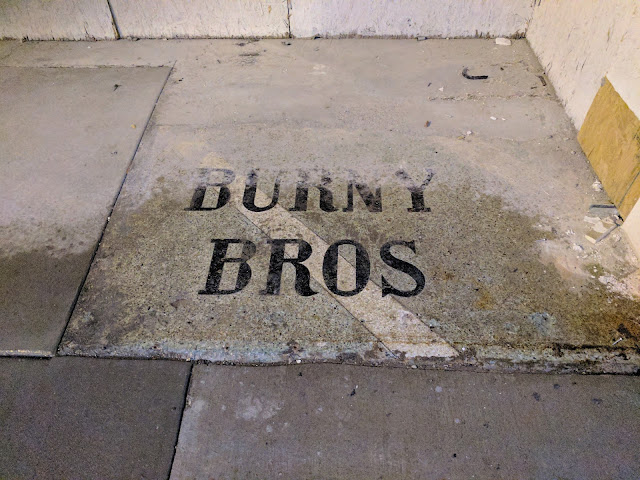Framing Pizza Oven Landing Support - November 2025

A couple weeks back, I posted an update on the pizza oven that showed the treated lumber framing that I attached to the front of the block stand (I used Tapcon concrete anchors) as part of the prep work for the installation of the final counter that serves as the 'landing' of the oven. In that post, I showed *most* of the framing installed, but since then, the countertop installer came by to measure the space. When he was here, we talked about extending the front of the framing to provide a bit more support. And, he suggested that I put down a layer of tile-backer board across the top. The countertop installer suggested that he would use thinset mortar to affix the countertop in-place and the tile-backer board would provide the right base. As I was looking at the framing that I had already installed, I noticed that the left 'leg' was slightly off (in terms of the correct position), so before I finished up the horizontal surface prep, I moved that leg over....





