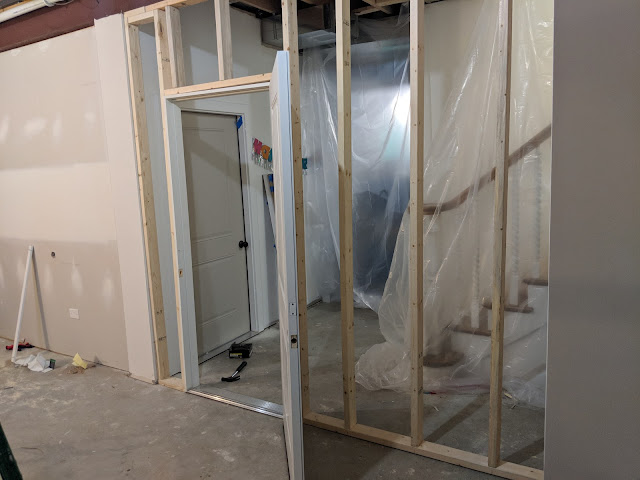Outdoor Bonsai Table (DIY Idea)

Back in February, when I was at the end of the line in terms of wanting to deal with snow, I posted something that amounted to a bonsai wish list (or to-do list) for the season. It was a way to get my brain thinking about what the Spring and Summer will look like and a coping mechanism after all the snow. (Listen...I'm not normally someone who hates Winter. But, February...and ALL.THE.SNOW was, umm, a bit much.) So, out of that post , I mentioned that I wanted to do a few things including utilizing the existing nursery stock that I have on hand, acquire more for future use, dig up a 'found' bonsai (American Elm), take a bonsai class and...create a bench or table for the trees. I've looked around (briefly) on the Web to figure out the right way to display bonsai and it seems like if you are interested in learning more about the topic, stop number one on your journey should be this Bonsai Empire post that talks how to display trees and gives some tips. ...





