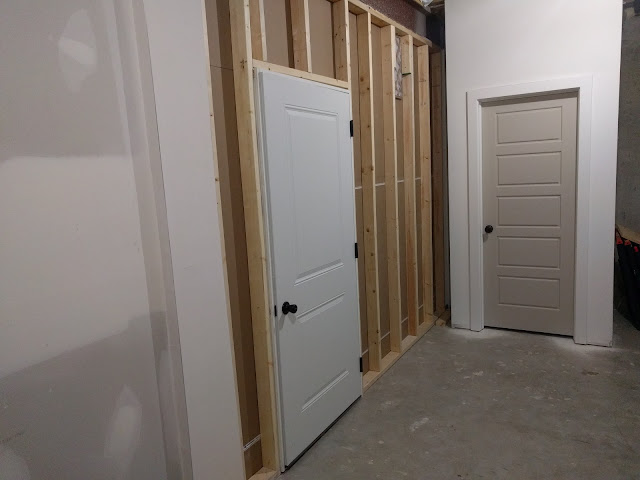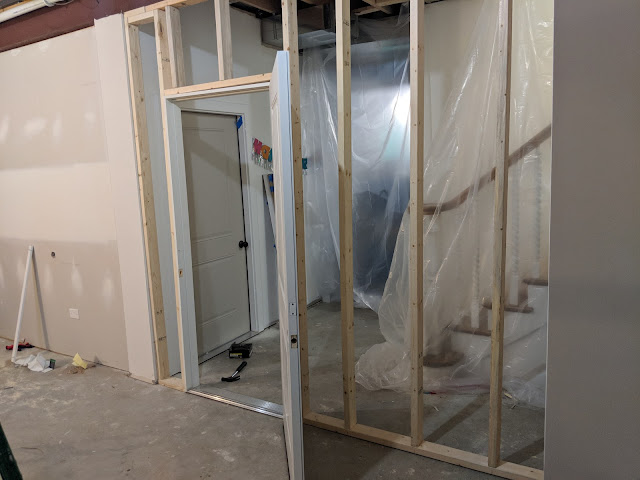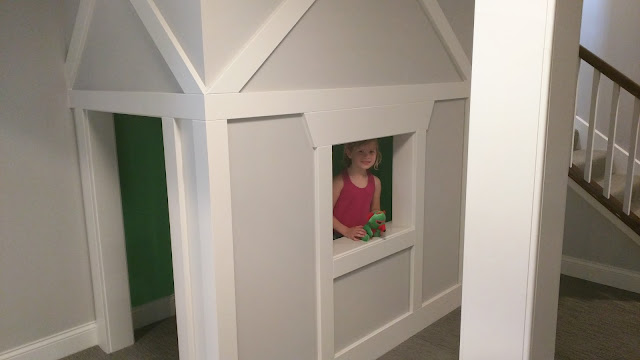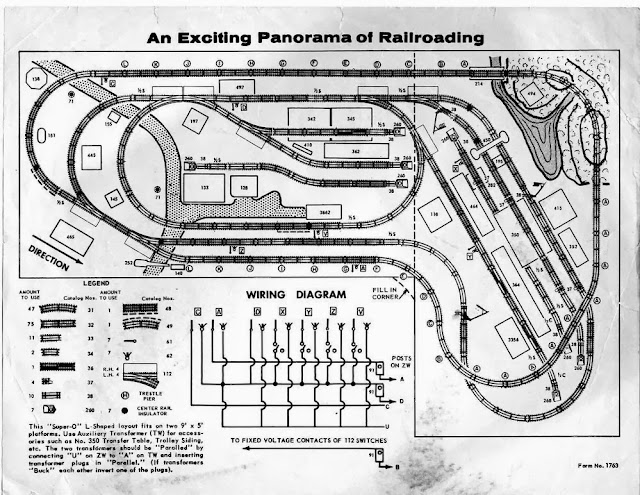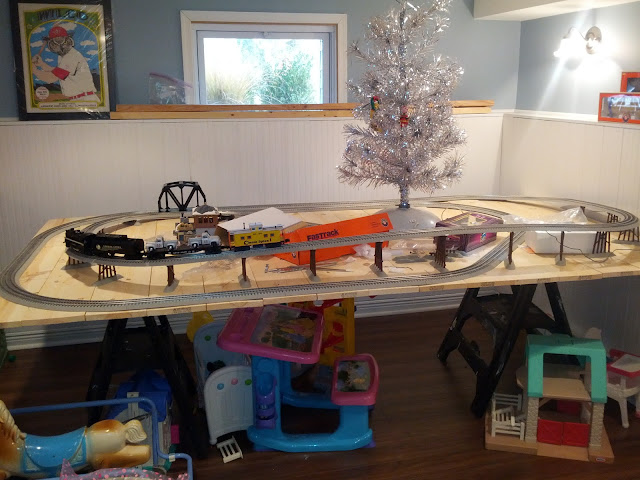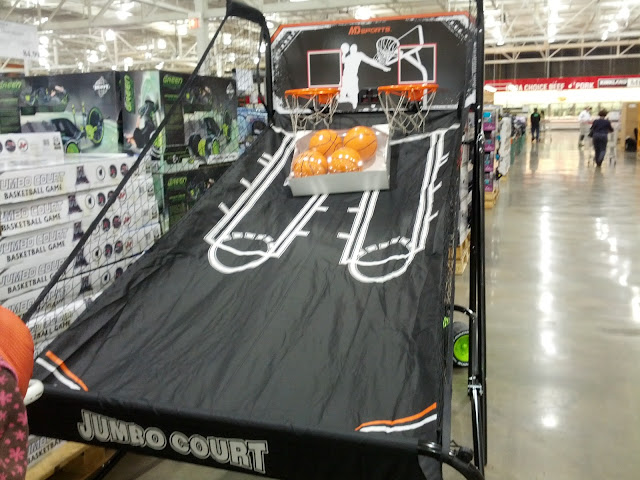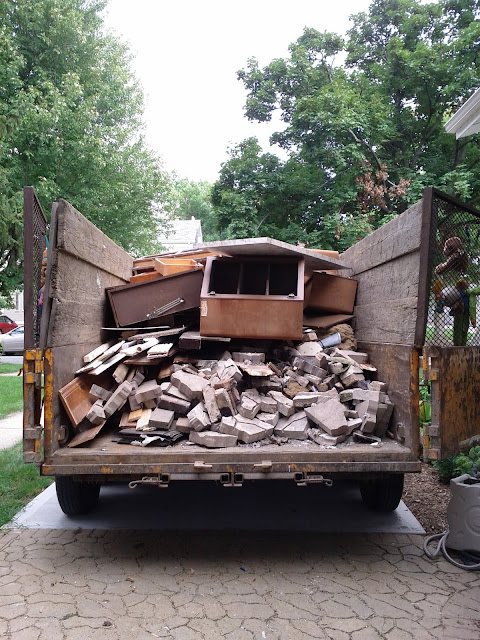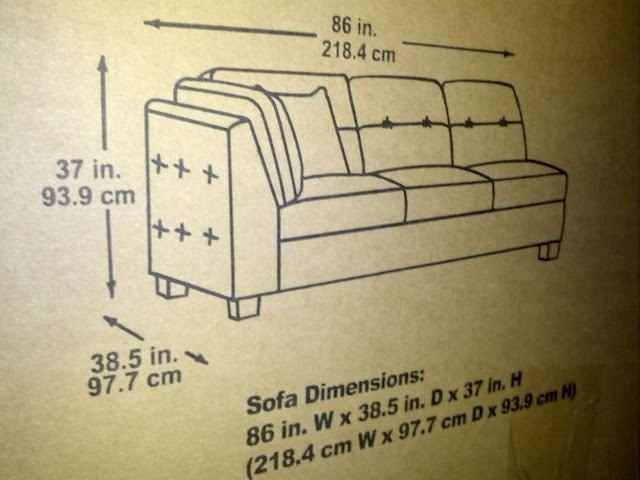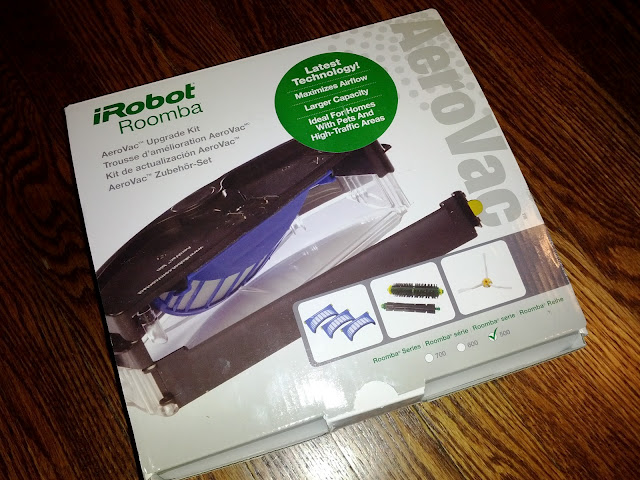The Boy And His Christmas Train - Lionel O-Gauge - December 2024

The annual tradition of the Christmas Train is back ahead of Christmas this December. The KotBT was fumpferhing around with his Lionel O-Gauge train and his new (thanks to his Papa) ZW transformer. This year might be the year of sorting - what we want to keep (and what works) and what we can get rid-of and likely re-sell via Facebook Marketplace and/or Craigslist. As expected, he's not that drawn to boxcars, but is mostly interested in the operating cars and rolling stock.


