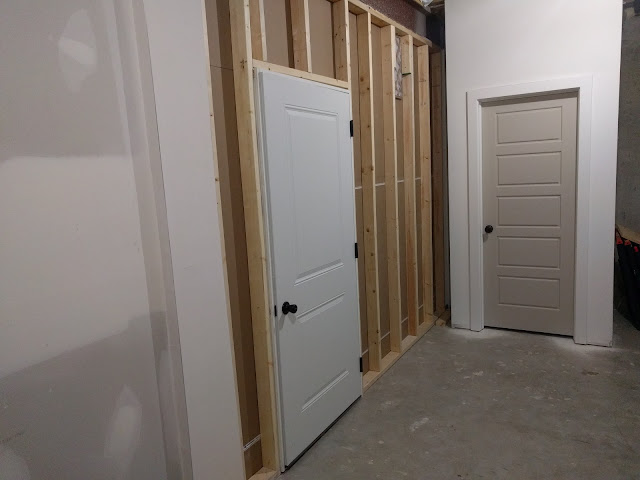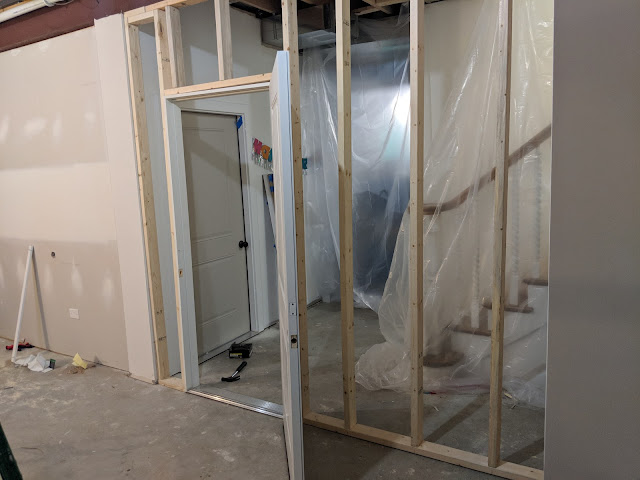Drywall and Door Hung in Basement Workshop

Just a few days ago, I posted about the progress being made in the construction of my #newoldworkshop down in the basement. I shared a photo of the wall being framed in here . Today, you can see the door installed and the sheetrock attached to the outside of the framing. If you look closely, you'll also see the dust vent up near the top of the framing. The door on the right is the door to our "Christmas Closet" and was already built by our builder's team. As I mentioned in the post outlining all the 'to do's' for my shop , I used an exterior door with weather seal to keep the dust contained. I'm also planning on painting the walls in the shop to brighten up the space and lay down some of that epoxy garage floor coating to spif the place up. And, I've been reading up on dust collection systems including this one from GeekBea t. I like his ducting/routing/termination system. But, I'm thinking of going a different route in terms o...






