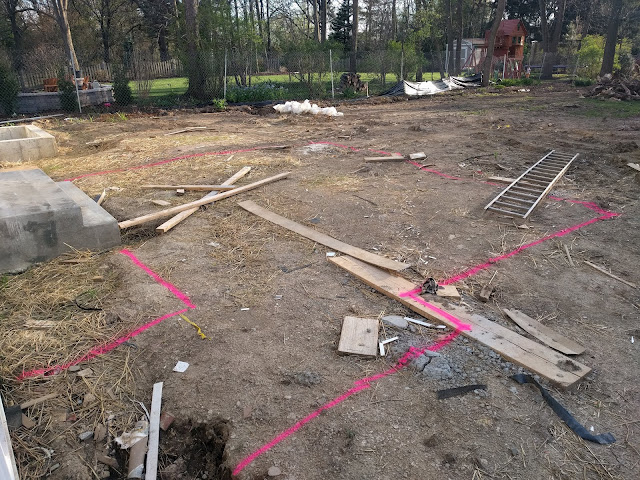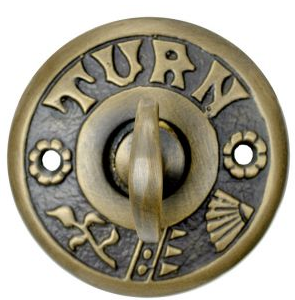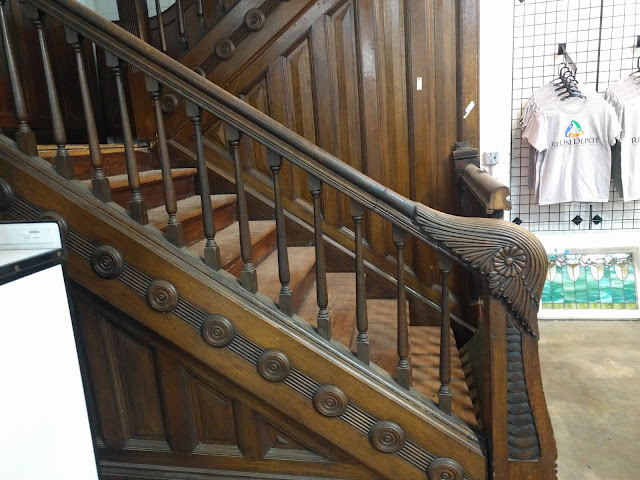Patio Planning @ Our New Old Farmhouse

With the weather turning, and the inside of the house moving along at it's scheduled pace ( like with the installation of this leaded window ), it is time for our builder to turn some of their attention to the outside of the house. In this case, it means a look at what our patio is going to look like out back. The world is, indeed, a small place, and on this project it meant that I was able to reconnect with a friend from my college days who it turned out was the subcontractor chosen to help us with our landscaping by our builder. As part of the project, Chris, our landscape team lead went out and spray painted the outline of our proposed patio. You can see that in pink above. Nat did what she does best: picked some great materials, and soon enough, the team will be leveling and grading the site, cleaning up all the various debris and then installing the patio in pavers. We have a good-sized yard, so we were trying to strike a balance between in...






