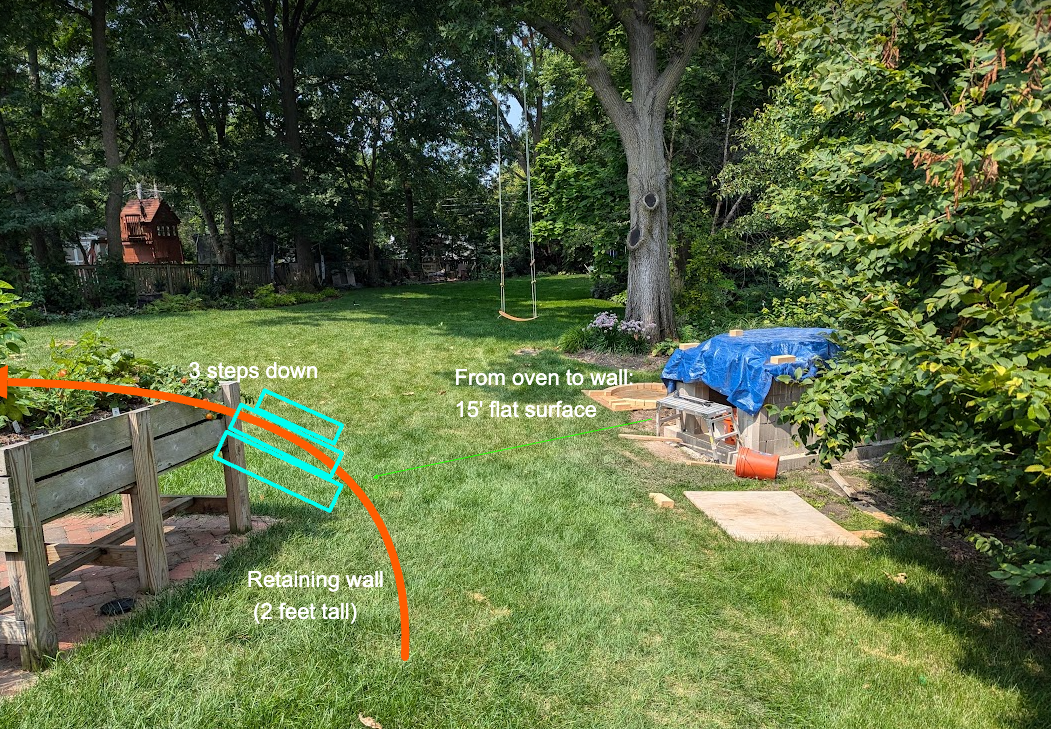Project Notebook: Musing On The Order of Operations - Pizza Oven Buildout - January 2025
I've done this sort of 'notebook' posts in the past and it has been helpful in organizing my thoughts when it comes to project planning. Here's an 'order of operations' post on a big, 'new bed' backyard overhaul from 2021 that - just by writing - helped me get my head wrapped-around what I needed to do.
I've done similar 'notebook' or 'musing' posts on retaining walls and our boardwalk on the side of our house.
I've referenced Paul Graham's post about WRITING previously - but the gist his POV is: Writing doesn't just communicate ideas; it generates them. The act of writing about something (in this case...the process around my pizza oven project) shows me that I'm in the MIDST of my learning journey on said process. Hopefully...by the end of this, I'll have a v1 of what I need to do.

That's the 'space'. Now...the Elements.
As I see it (currently), I view eight elements of the project:
1. The floor
A number of them WORK TOGETHER. And, the end result is a roof or pavilion structure that covers BOTH the oven footprint and extends out to cover a prep counter or bar-top with seating.
There's a bunch of 'drawing' or 'prep work' before I can build.
I've referenced Paul Graham's post about WRITING previously - but the gist his POV is: Writing doesn't just communicate ideas; it generates them. The act of writing about something (in this case...the process around my pizza oven project) shows me that I'm in the MIDST of my learning journey on said process. Hopefully...by the end of this, I'll have a v1 of what I need to do.
I've recently updated a few posts with oven construction, but haven't shown the completed project - just yet. The good news: I have a completed, operating oven. The bad news: there's a lot more work to do.
The photo at the top of this post shows the site; the oven is placed back, behind the patio at a lower grade.
Here's a post showing some location details. I ended up building it on TOP of our drywell. The grade change can be seen in this photo below. The oven slab appears to be between three-and-four-feet below the grade of the patio. That grade change - and the drywell - are two big factors to solving the entire puzzle.
My (current) vision includes the creation of a flat patio area that is level with the oven slab. That requires the excavation of a bunch of earth and the installation of a retaining wall to support the current patio. Beyond that....I'd like to add a roof/structure, a prep counter and a way to get *down* there from the current patio and boardwalk.
I see the project details breaking down into: the space and the elements.
The space, first.
There is approximately 19 feet from the front of the oven to the corner of the patio. Leaving four-feet-or-so of earth beyond the patio (for a planter), that leaves approximately 15' of space to play with (in one dimension). 15' x say....18' = 270 square feet of patio. See below for a rough estimation of the area involved.
That's the 'space'. Now...the Elements.
As I see it (currently), I view eight elements of the project:
1. The floor
2. A retaining wall
3. Stairs from patio
4. Roof Structure (with piers)
5. Prep Counter/bar-top
6. Utilities
7. Landscaping
8. Oven doghouse, landing and veneer
A number of them WORK TOGETHER. And, the end result is a roof or pavilion structure that covers BOTH the oven footprint and extends out to cover a prep counter or bar-top with seating.
But, what about the order of operations?
There's a bunch of 'drawing' or 'prep work' before I can build.
1. Figure out utilities. Primarily electric. where they go, how they get there. in
2. Figure out 'level' for the floor and base of retaining wall. That requires decision on material. 2 depths - sunken prep area.
3. Wall details: placement, material, size, height, length, stairs, drainage and even stairs. This determines the floorplan.
4. Lay out floorplan. Size of roof. size of bar, etc. Landing size/depth. storage. utilties, stairs
5. Concrete foundation locations. For posts of roof structure and prep counter (and tie in utilities)
6. Determine oven doghouse and landing and veneer.
Then, can start the project.
Project plan like begins with:
1. Excavation - for wall and floor and concrete footings and piers
2. Run electrical
3. Prep - gravel base for wall, floor and footings and piers. Install sonotubes.
4. Build Wall and stairs
5. Install Roof Structure and doghouse
6. Install bar counter/prep counter and landing
7. Install final floor.
There are dozens - perhaps hundreds - of decisions to make inside of those steps. Take electrical for example. First question is: do we need it? Then...can we get away with an extension cord run from the house? If not...what needs to happen? Lights for the oven and prep table? What about a fridge out there?
Then...excavation. Do we want multiple levels? What shape patio?
Not mention the questioning of *when* to put in the roof structure? Look at this video - the guys are putting in something similar to what we want on bare dirt. NO gravel.
There's literally a question that opens up more questions at every step. But, this has been helpful in starting my brain to consider the steps and what planning is required.
I think I can figure out the 'level' of the floor using a string + level + tape measure to determine the delta between the current elevation and the desired final elevation. That's something I can do during Winter and a good first step.





Comments
Post a Comment
Be nice to each other here.